Creating a kitchen design plan is stressful anytime. Find out how to make last-minute decisions and catch the first week of kitchen renovation progress!
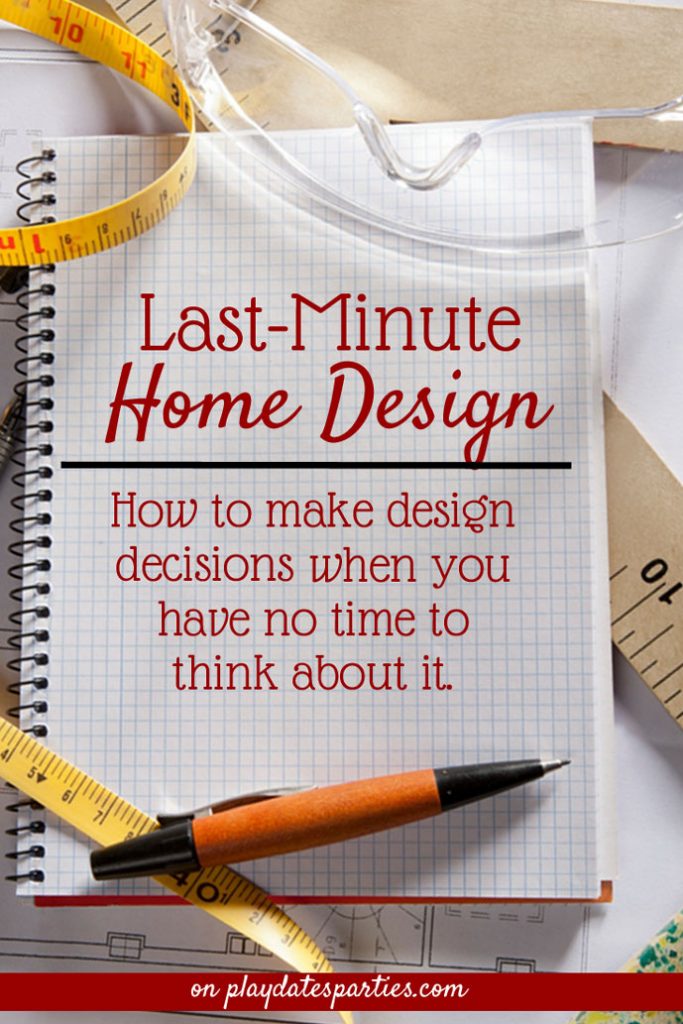
This post may contain affiliate links for your convenience. I am a participant in the Amazon Services LLC Associates Program, an affiliate advertising program designed to provide a means for this site to earn fees by linking to Amazon.com and affiliated sites.
Last week, I explained why we’re renovating our kitchen for this round of the One Room Challenge-even though we had no plans to do so.
And although we knew something was going on as early as Father’s Day, we ended up having to make decisions for our new kitchen design almost as soon as we realized a full gut and renovation was headed our way.
Which means I didn’t have time to put a proper design plan in place.
That’s just not a good place to start. Having a good design plan helps you keep the overall design consistent, and makes decision-making for those inevitable last-minute pop-up challenges so much easier.
BUT, there is a little secret to having a design plan in place, even when it’s not as formal as the design plans I created for our linen closet storage or our modern boho master bedroom.
In fact, just like me, you may have been creating virtual design plans without realizing it.
You see, our family loves to visit model homes on the weekend. And I love to pin images of home designs that catch my eye.
As it turns out, those inspiration photos are a great way to come up with an on-the-fly design plan.
In fact, I even sorted through the pins and created a special board JUST for gorgeous kitchen inspiration. Take a look:
Almost all of those images were pinned before we ever had any idea that we were going to do a renovation. And as you can see, there are several common themes throughout the designs.
Which means I already had an idea of what I wanted before we even had to renovate.
Thank goodness for that, because we had about 3 days to pick out ALL THE BIG ITEMS, like cabinetry, tile, and counters.
Remember, we were dealing with getting estimates for contractors and juggling insurance concerns. There was no time to waste.
As we left to pick out our finishes, I was confident. I spent nearly 10 years longing for a kitchen worthy of entertaining. And I walked right into the showroom ready to tell the sales consultants exactly what I wanted:
Our Initial Kitchen Design Plan
- Full height white shaker cabinets
- Butcher block countertops along the perimeter
- The backsplash carried all the way up to the ceiling surrounding the window.
- Dark quartz or granite on the island
- Upper and lower cabinets in the awkward open space next to the refrigerator
- Stainless steel appliances
- White subway tile in a herringbone pattern, completely surrounding the window and up to the ceiling.
And all of that was pretty much figured out by looking at what images I’d saved throughout the years and quickly noticing the common themes.
Score one for being a dreamer!
That said, if you’ve ever gone through a kitchen remodel, you probably know what happened when I actually walked into the showroom.
But you’ll have to wait until next week to find out what really happened to our kitchen design plan, and what I did about it.
For now, let’s take a look at the first week’s progress…
6-Week Kitchen Renovation: Week 1 Progress
It’s incredible to see how much progress can be made in just one week. Here’s a quick video of all the progress, and a quick run-down of all the day-to-day action!
Day 1: Clear Out and Preparation
Last Wednesday was all about clearing out our kitchen and getting ready to be without a fully functioning kitchen for the next several weeks. Including:
- Finding recipes that don’t need a microwave or oven.
- Spending about 2.5 hours preparing 12 freezer meal packs to cook in our crock pot or on our charcoal grill.
- A last-minute run to the hardware store for a large pack of banker’s boxes to pack up our kitchen cabinets.
It took us nearly 20 bankers boxes, 3 storage tubs, and until 4:30 am to get ready for the first day of demolition. Talk about exhausting.
Day 2: Demo Day 1
Our contractor met us in the morning to go over the plan and the general timeline. Then, he and two others got to work:
- Laying down cardboard to protect our hardwood floors and plastic sheeting to reduce dust build-up
- Moving appliances out of the way
- Removing half of the cabinets
Day 3: Demo Day 2
A much larger crew arrived today to complete a full demo of the kitchen. I also got our first big hit to the budget: our electrical isn’t up to code. (Why is it that electrical is always the first to go wrong?!) At the end of the day:
- All of the appliances were removed from the house
- All of the cabinets were removed
- Four new electrical circuits were identified to bring the kitchen up to code.
Days 4 & 5 – It’s the weekend!
Day 6: Plumbing and Electrical
I don’t know why it took me by surprise how loud cutting those pipes would be. Our poor 2-year-old was scared by the noise, though, so we took a field trip for a special project.
- I took the 2-year-old to a salvage yard to find wood for shelving. It was so much fun wandering around and seeing all the cool pieces!
- Plumbing removal was started.
- The electricians had already started preparing to add the extra circuits to our panel (meaning yet another room was getting dusty)
- We moved out to a hotel until the water was safely turned back on.
Day 7:
I didn’t make it to the house until midday, but was delighted to find that all the plumbing was completed. Yay! Plus, my contractor is awesome.
- Interior plumbing and insulation is done.
- The light switches are moved to a new wall
- A new electrical outlet was added to the command center area (that’s two outlets total)
There you go. One week in, I’m already tired of living in a hotel, and can’t wait to move back in a few days!
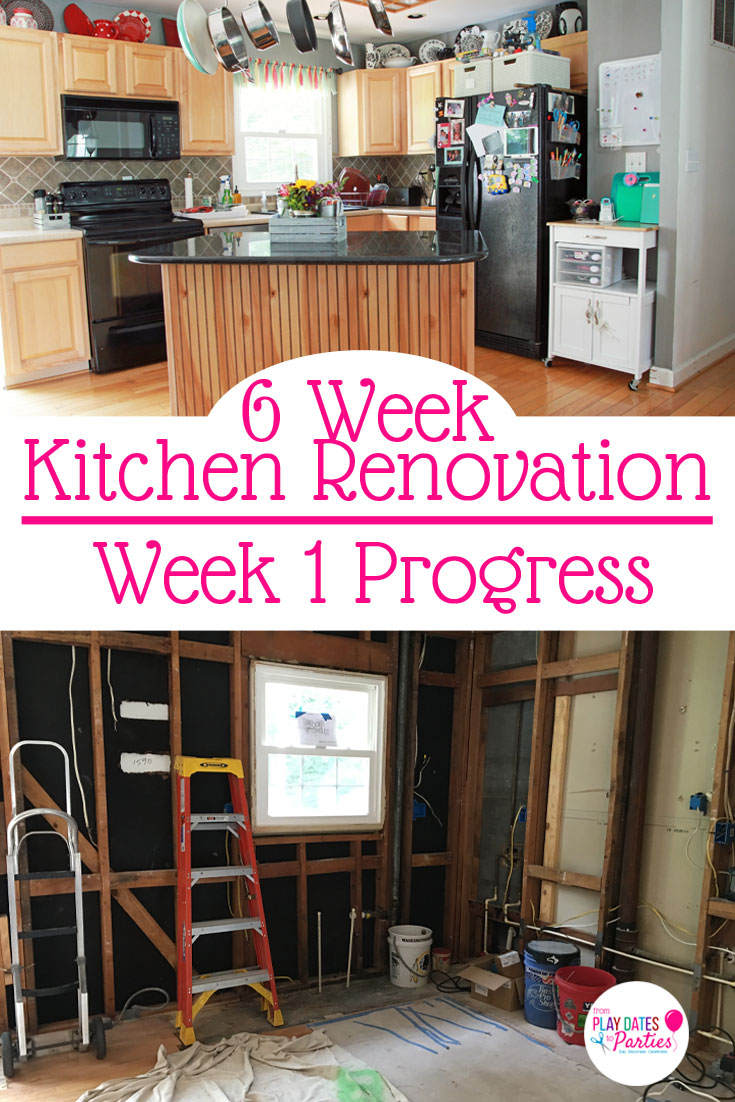
Don’t forget to head on over to Calling it Home to check out the other fantastic One Room Challenge progress!
See the Rest of the Renovation:
The Kitchen Reveal How to make Live Edge Wood Shelves Designing a Kitchen for Entertaining Pros and Cons of Open Shelving in the Kitchen 7 Common Hardware Finishes for Cabinetry 4 Tips to Find the Right Shade of Gray Paint Renovation Design Changges Kitchen Demo & 1 Week Progress Why We’re Taking on a 6-Week Kitchen Renovation
I want to extend many thanks to the readers who have enjoyed renovation and home DIY posts over the years. Unfortunately, in January 2018 I was diagnosed with Stage II breast cancer and had to stop doing home renovation posts due to treatment.
Since that time, my focus has been on making this website an amazing resource for the everyday mom’s parties. Due to their popularity, the DIY posts and tutorials will remain on the website, but comments are now closed. Thank you again and I wish you the best in your DIY endeavors!
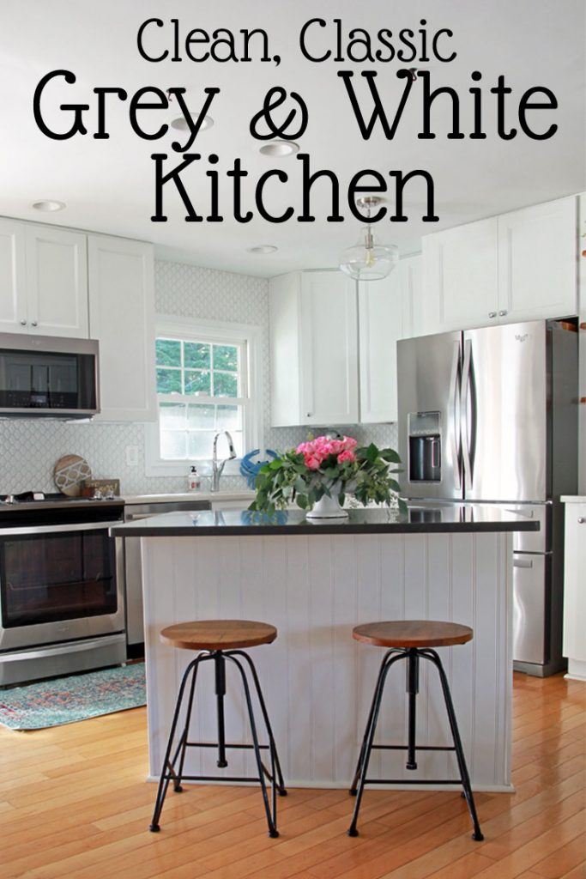
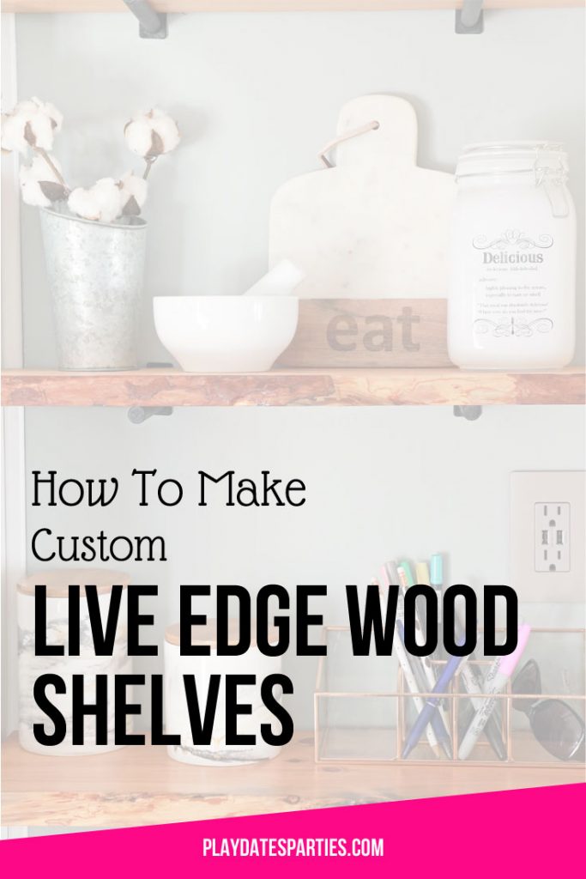

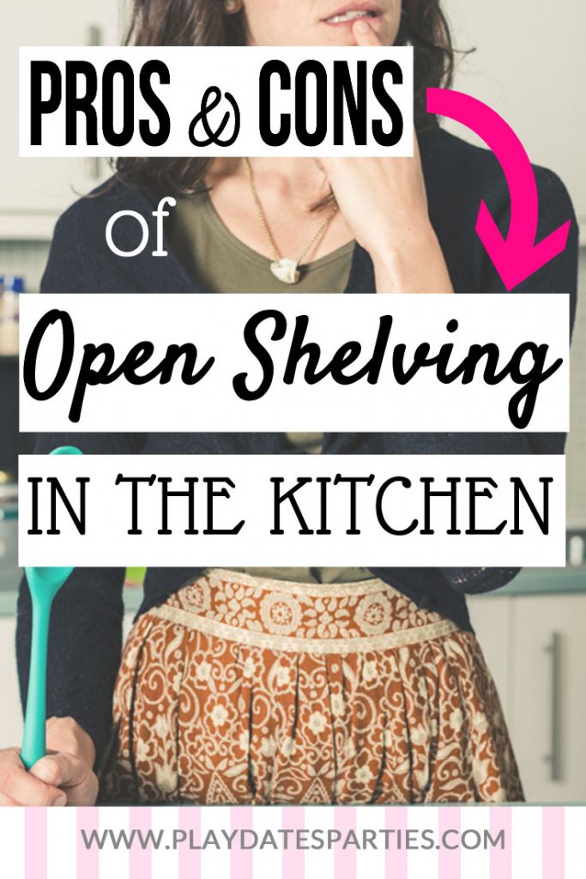
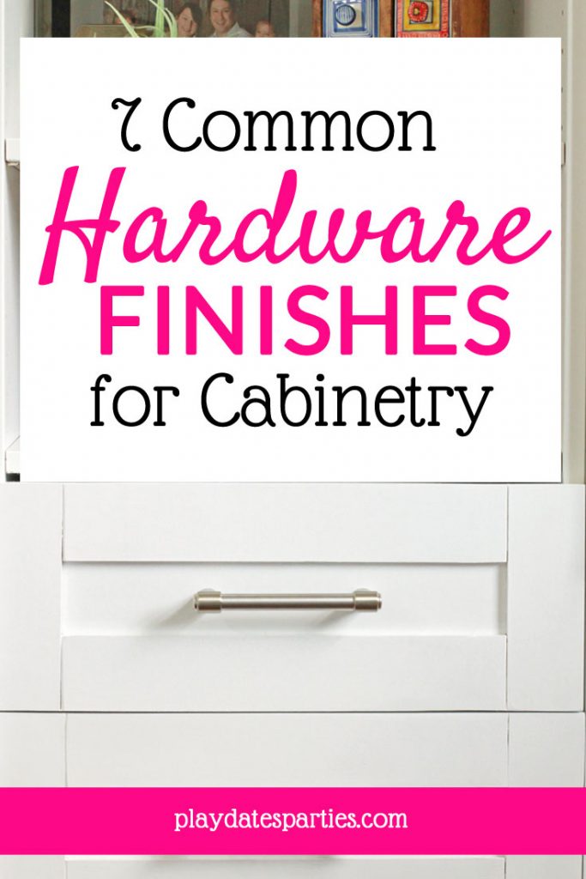

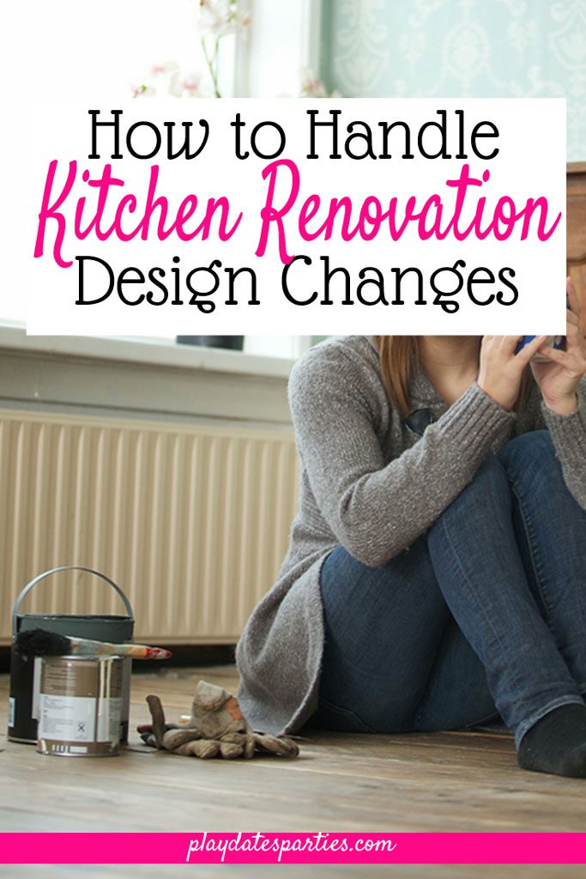
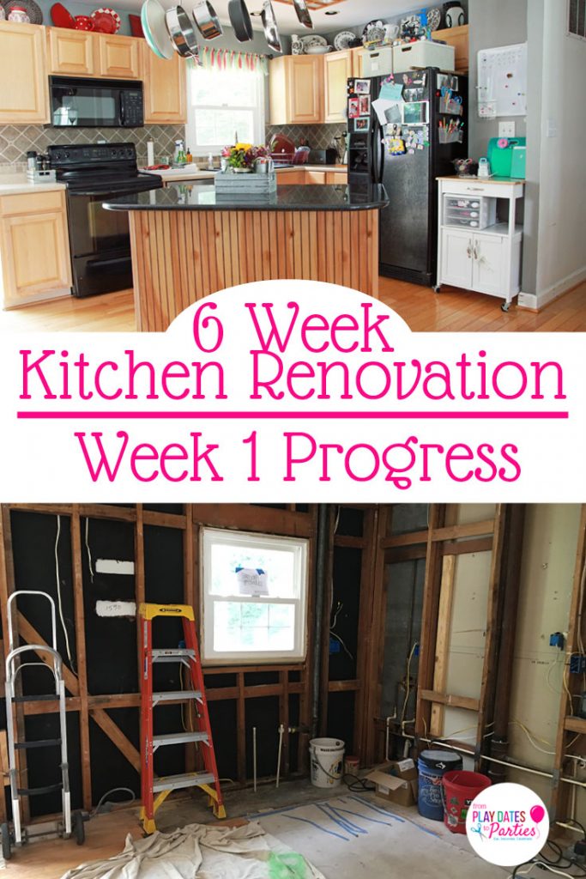
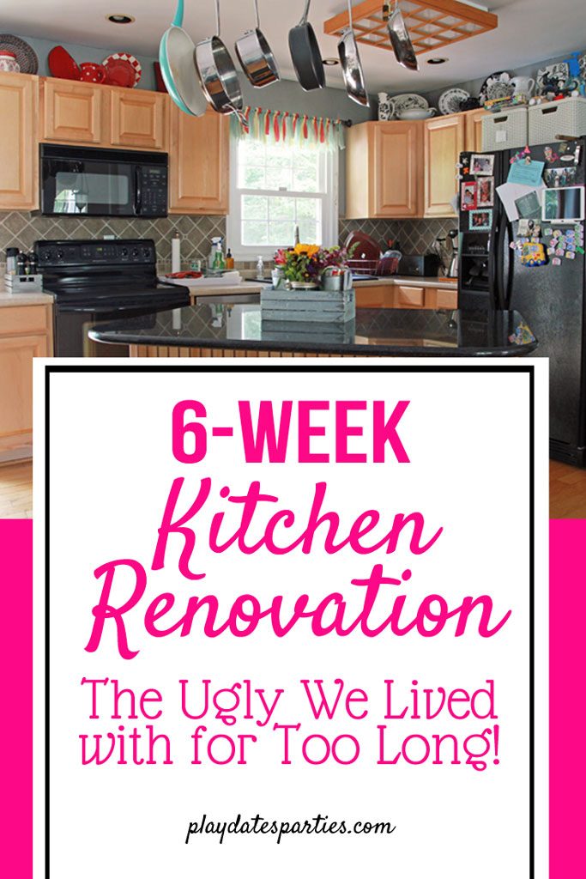






Dannyelle says
Wow, lots of progress the first week. Can’t wait to see it all come together for you, your plans sound amazing.
Stacy G. says
You have made such excellent progress!
Andi says
Wow, that is coming along so quickly! Who needs a formal plan when there is Pintrest, anyways? Can’t wait to see how it turns out!
Lisa says
Wow! You really accomplished a TON already! I can’t wait to see the space come together because the plan sound beautiful! Oh, and never underestimate what you can cook on a George Foreman………we once lived without an oven for a few weeks 😉 Best of luck this week!
Mama grace says
That’s a lot achieved in a week. I hate the in between bit (living in it), can’t wait to see the finish. #happynowbloglinkup
Caryn says
I can’t believe you had that done in a week. This is amazing!!! Our kitchen took about a month. Congrats.
Leanne | www.crestingthehill.com.au says
Your kitchen looked great before you started – and I imagine it will look amazing when you’ve finished – I’ll be back to follow along with your progress.
Emma :Ettie and Me says
Sooo much progress! we’re in the process of renovating and the decisions get me down! Sometimes if im deep into a project and I get faced with something I havent thought about, i’ll choose the first thing that comes along for ease! then hate it forever”!!
WebMDiva says
Leslie, I’m excited to see how this all turns out. I have a feeling it’s going to be spectacular! Enjoy not doing dishes while you’re at the hotel! 😉
jeremy-thirstydaddy says
Very exciting! I think that if my wife had her way this would happen to our entire house every few years #happynow
Mother of 3 says
Great inspirational photos! Here’s hoping your new kitchen will be ready in no time.
Sheri says
Thanks for linking up to the TO GRANDMA’S HOUSE WE GO – LINK PARTY #58 this week! Just love the progress you’re making on your kitchen. Can’t wait to see the final product!
Bridie By The Sea says
Wow this is amazing – you did so well to fit this all in in a week! Can’t wait to see it all finished…thanks for linking up to #dreamteam
Mary says
You certainly are ambitious. And I wish you the best of luck. I had done a kitchen installation last month and it drove me crazy. Take lots of deep breaths and just go with it.
Gavin Juan says
Kitchen renovation is one of the important part of home renovation as this can increase the appearance of home. And if it it the last minute of kitchen designing plan then that definitely show that you have already select the best flooring material, best cabinet and appliances. You have already set a design plan . Designing part is important for kitchen renovation. And last minute of work means already most of the designing part is over. Little bit work is left. And you really did a great job.